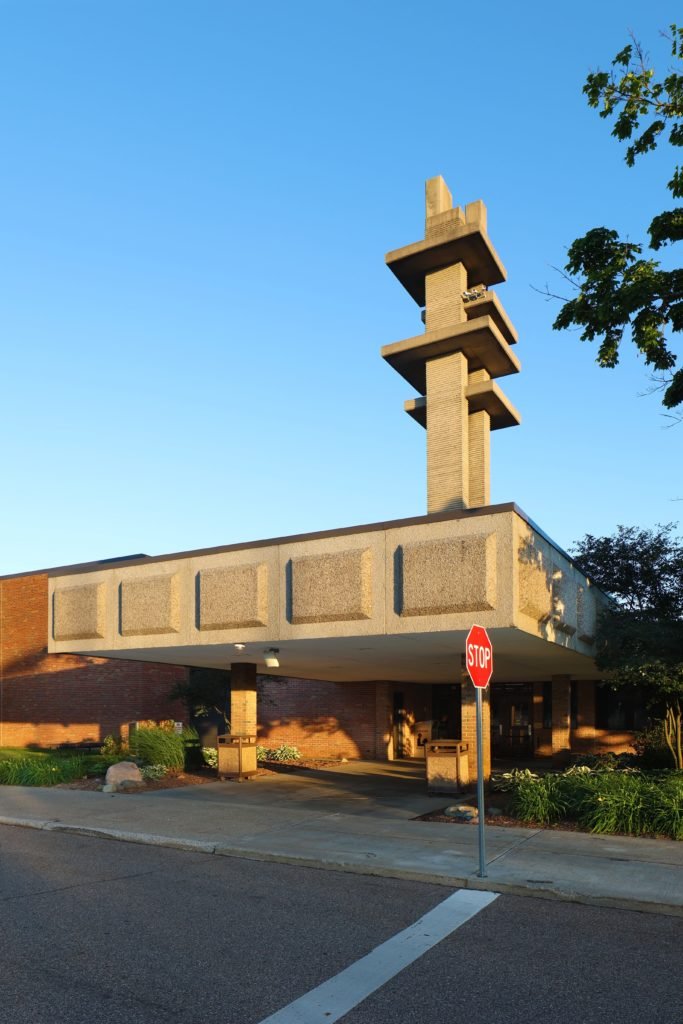Energy Resource Center

Located in the 245-acre Business Technology and Research Park, this 12,900 SF, 138kv powerhouse substation serves the Western Michigan University College of Engineering and Applied Sciences and Paper Coating Pilot plant with steam heat and chilled water for air conditioning. It is a working laboratory from which students are able to collect data and study […]
Kalamazoo Rotary Stage

Winner of a 2001 Michigan AIA Design Award, this stage was designed to serve diverse performances. The design was selected from a competition held by the Kalamazoo Chapter of the Rotary International organization. The materials and design, reflective of the surrounding historic buildings and cohesive forms of the surrounding structures, articulated in a contemporary statement, […]
PNC Private Bank

Part of a renovation of First of America’s bank complex on Rose Street, the construction of a new 110,000 sq ft building was designed with sensitivity to the surrounding context. The three-building complex is part of the redeveloped Arcadia Creek District. Design elements such as tall narrow windows, curved window tops, pilaster and stone details, […]
Douglass Community Association

This Modern Architecture building, of curved white panels and skylights, contains the Alma Powell branch of the city library. To quote the architect, “I saw the little white houses in the area and wanted the building to show the cleanliness of the area, but be of modern character to pull up out of the doldrums […]
KVCC Texas Township Campus

Kalamazoo Valley Community College was established by vote of the people in 1966 and moved into its permanent home in Texas Corners in 1968. The multiple styles of the additions reflect the growth of the college through the past forty years. The original Prairie Style building – brick exterior, with a concrete precast fascia, reflective […]
Kalamazoo Nature Center

Prairie Modern Style building is recognized as one of the nation’s best nature centers. Educational nature science facility and grounds. Located on 1,100 acres of natural landscape. Formerly – Interpretive Center
Kalamazoo Civic Theater – Carver Center Studio Theater

In 1958 the Civic Auditorium Trustees built an annex to the auditorium. This new facility, built one block south of the auditorium, was needed to provide scene shop space. It also provided a multi-purpose space that was used as a second performance area for experimental productions. The building construction utilizes an elegant concrete barrel vault […]
Kalamazoo County 8th District Circuit Court

The building features an exterior of Mankato stone, marble hallways, brass and stylized metal ornamentation; reliefs surrounding the entrances wrought by Corrado Joseph Parducci depict Law, Justice, and Vigilance. The building was Kalamazoo’s third county building, with the Public Works Administration providing 1/3 of the $768,000 required for its construction.
Fredrick Douglas Community Center

This WPA (Works Progress Administration) project, a program established to employ those out of work during the Great Depression, was built as a recreation center for off-duty black GI’s from Fort Custer in Battle Creek, MI. Later, it became a center for Northside community activities. Advanced for its time, the building’s design can be classified […]
A.M. Todd Company

Built at a time when new structural methods were being explored in building, this concrete skeleton allows the material of brick and limestone to move to adornments. The use of these materials is showcased in the basket weave brick, brick pilasters, limestone entry, limestone pilaster caps and horizontal banding. The continuation of these original adornments […]
